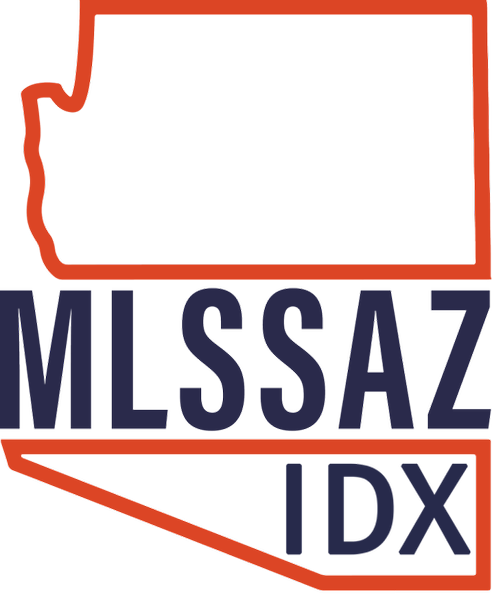
UPDATED:
Key Details
Property Type Single Family Home
Sub Type Single Family Residence
Listing Status Active
Purchase Type For Sale
Square Footage 1,558 sqft
Price per Sqft $227
Subdivision Hanson Ridge
MLS Listing ID 22527562
Style Ranch
Bedrooms 3
Full Baths 2
HOA Y/N Yes
Year Built 2023
Annual Tax Amount $2,776
Tax Year 2024
Lot Size 4,704 Sqft
Acres 0.11
Lot Dimensions Irregular
Property Sub-Type Single Family Residence
Source MLS of Southern Arizona
Property Description
Location
State AZ
County Pima
Community Hanson Ridge
Area Upper Southeast
Zoning Pima County - CR5
Direction I-10 to colossal Cave, S on Wentworth Rd to Vail, left on Trotter Sisters Dr. left on Joel Dr. left. on Russo Dr. right on Joffroy Dr to address
Rooms
Master Bathroom Double Vanity
Kitchen Garbage Disposal
Interior
Interior Features Walk-In Closet(s), Kitchen Island
Heating Forced Air
Cooling Central Air, Ceiling Fans
Flooring Carpet, Ceramic Tile
Fireplaces Type None
Fireplace No
Window Features Double Pane Windows
Laundry Dryer
Exterior
Exterior Feature None
Parking Features Electric Door Opener
Garage Spaces 2.0
Garage Description 2.0
Fence Block
Pool None
Community Features Sidewalks, Park
Utilities Available Sewer Connected
Amenities Available Park
View Y/N Yes
Water Access Desc Water Company
View Residential, Mountain(s)
Roof Type Tile
Porch Slab, Covered, Patio
Total Parking Spaces 2
Garage Yes
Building
Lot Description Borders Common Area, Subdivided, Decorative Gravel, Shrubs, Sprinkler/Drip, Sprinklers In Front, Corner Lot
Architectural Style Ranch
Schools
Elementary Schools Acacia
Middle Schools Old Vail
High Schools Cienega
School District Vail
Others
Tax ID 305-08-6060
Horse Property No
Special Listing Condition None
Virtual Tour https://www.zillow.com/view-imx/5568b339-8a02-4d0f-a325-5fd58b6026c6/?utm_source=captureapp

- Albuquerque, New Mexico
- Anaheim, California
- Atlanta, Georgia
- Austin, Texas
- Chicago, Illinois
- Colorado Springs, Colorado
- Charlotte, North Carolina
- Detroit, Michigan
- Denver, Colorado
- Houston, Texas
- Las Vegas, Nevada
- Los Angeles, California
- Milwaukee, Wisconsin
- Nashville, Tennessee
- Miami, Florida
- Minneapolis, Minnesota
- Orlando, Florida
- New Orleans, Louisiana
- Phoenix, Arizona
- Portland, Oregon
- San Diego, California
- Salt Lake City, Utah
- Seattle, Washington
- Tampa, Florida




