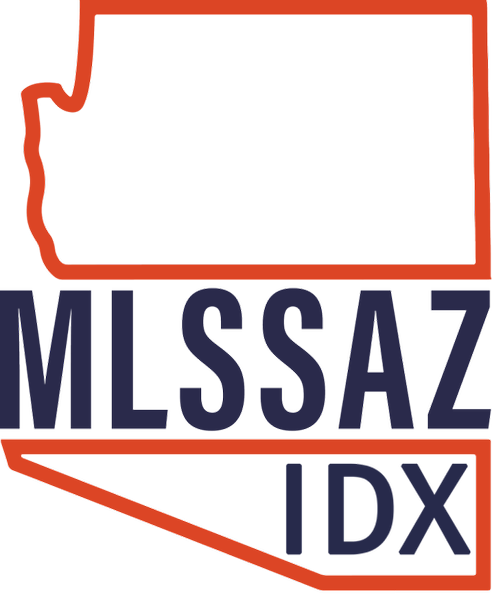
UPDATED:
Key Details
Property Type Single Family Home
Sub Type Single Family Residence
Listing Status Active Under Contract
Purchase Type For Sale
Square Footage 1,581 sqft
Price per Sqft $205
Subdivision Mesquite Ranch (1-619)
MLS Listing ID 22527133
Style Contemporary
Bedrooms 3
Full Baths 2
HOA Y/N Yes
Year Built 2003
Annual Tax Amount $2,296
Tax Year 2024
Lot Size 4,950 Sqft
Acres 0.11
Lot Dimensions Irregular
Property Sub-Type Single Family Residence
Source MLS of Southern Arizona
Property Description
Location
State AZ
County Pima
Community Mesquite Ranch (1-619)
Area Upper Southeast
Zoning Tucson - R1
Direction From Houghton and Valencia: North on Houghton; East on Poorman Rd; North on Courtland Dr; West on Rose Hill St; North on Wheaton Dr; East on Oakbrook St to address.
Rooms
Master Bathroom Double Vanity
Kitchen Garbage Disposal
Interior
Interior Features High Ceilings, Walk-In Closet(s)
Heating Forced Air
Cooling Central Air
Flooring Ceramic Tile, Vinyl
Fireplaces Type None
Fireplace No
Laundry Laundry Room
Exterior
Parking Features Electric Door Opener
Garage Spaces 2.0
Garage Description 2.0
Fence Block
Community Features Paved Street, Jogging/Bike Path, Basketball Court, Pool, Sidewalks, Park, Walking Trail
Utilities Available Sewer Connected
Amenities Available Park, Pool
View Y/N Yes
Water Access Desc City
View None
Roof Type Tile
Porch Paver, Covered, Patio
Total Parking Spaces 2
Garage Yes
Building
Lot Description Subdivided, Decorative Gravel, North/South Exposure
Architectural Style Contemporary
Schools
Elementary Schools Senita Elementary
Middle Schools Rincon Vista
High Schools Mica Mountain
School District Vail
Others
Tax ID 141-30-4050
Acceptable Financing FHA, VA Loan, Conventional, Cash
Horse Property No
Listing Terms FHA, VA Loan, Conventional, Cash
Special Listing Condition None

- Albuquerque, New Mexico
- Anaheim, California
- Atlanta, Georgia
- Austin, Texas
- Chicago, Illinois
- Colorado Springs, Colorado
- Charlotte, North Carolina
- Detroit, Michigan
- Denver, Colorado
- Houston, Texas
- Las Vegas, Nevada
- Los Angeles, California
- Milwaukee, Wisconsin
- Nashville, Tennessee
- Miami, Florida
- Minneapolis, Minnesota
- Orlando, Florida
- New Orleans, Louisiana
- Phoenix, Arizona
- Portland, Oregon
- San Diego, California
- Salt Lake City, Utah
- Seattle, Washington
- Tampa, Florida




