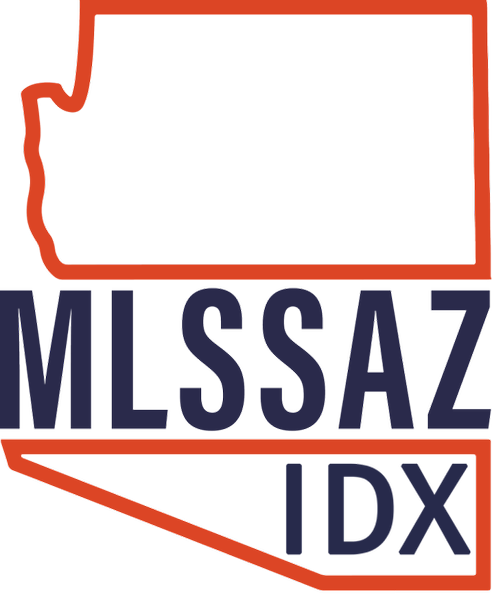
UPDATED:
Key Details
Property Type Single Family Home
Sub Type Single Family Residence
Listing Status Active
Purchase Type For Sale
Square Footage 2,384 sqft
Price per Sqft $157
Subdivision Hanson Ridge
MLS Listing ID 22522515
Style Contemporary
Bedrooms 4
Full Baths 2
Half Baths 1
HOA Y/N Yes
Year Built 2024
Annual Tax Amount $771
Tax Year 2024
Lot Size 5,009 Sqft
Acres 0.12
Lot Dimensions 40X125X40X125
Property Sub-Type Single Family Residence
Source MLS of Southern Arizona
Property Description
Location
State AZ
County Pima
Community Hanson Ridge
Area Upper Southeast
Zoning Vail - CR5
Direction From I-10 milepost 279 (Vail Interchange), go Left to N Colossal Cave to E Trotter Sisters Drive. E Trotter Sisters Drive to S Joel Drive, Left into the subdivision. left onto E. Russo Drive. E Joffroy Drive, Right to S Weismann Drive. Turn left onto S Weismann Drive.
Rooms
Master Bathroom Double Vanity
Kitchen Garbage Disposal
Interior
Interior Features High Ceilings, Walk-In Closet(s), Kitchen Island
Heating Forced Air
Cooling Central Air, Ceiling Fans
Flooring Carpet, Ceramic Tile
Fireplaces Type None
Fireplace No
Window Features Double Pane Windows,ENERGY STAR Qualified Windows
Laundry Energy Star Qualified Dryer
Exterior
Parking Features Electric Door Opener
Garage Spaces 2.0
Garage Description 2.0
Fence Block
Community Features Sidewalks, Park
Utilities Available Sewer Connected
Amenities Available None
View Y/N Yes
Water Access Desc Active Water Mgmt
View Mountain(s)
Roof Type Tile
Porch Paver, Covered, Patio
Total Parking Spaces 2
Garage Yes
Building
Lot Description Decorative Gravel, Sprinkler/Drip, Sprinklers In Front, North/South Exposure
Architectural Style Contemporary
Schools
Elementary Schools Acacia
Middle Schools Old Vail
High Schools Cienega
School District Vail
Others
Tax ID 305-78-0940
Acceptable Financing FHA, VA Loan, Conventional, Cash
Horse Property No
Listing Terms FHA, VA Loan, Conventional, Cash
Special Listing Condition None

- Albuquerque, New Mexico
- Anaheim, California
- Atlanta, Georgia
- Austin, Texas
- Chicago, Illinois
- Colorado Springs, Colorado
- Charlotte, North Carolina
- Detroit, Michigan
- Denver, Colorado
- Houston, Texas
- Las Vegas, Nevada
- Los Angeles, California
- Milwaukee, Wisconsin
- Nashville, Tennessee
- Miami, Florida
- Minneapolis, Minnesota
- Orlando, Florida
- New Orleans, Louisiana
- Phoenix, Arizona
- Portland, Oregon
- San Diego, California
- Salt Lake City, Utah
- Seattle, Washington
- Tampa, Florida




