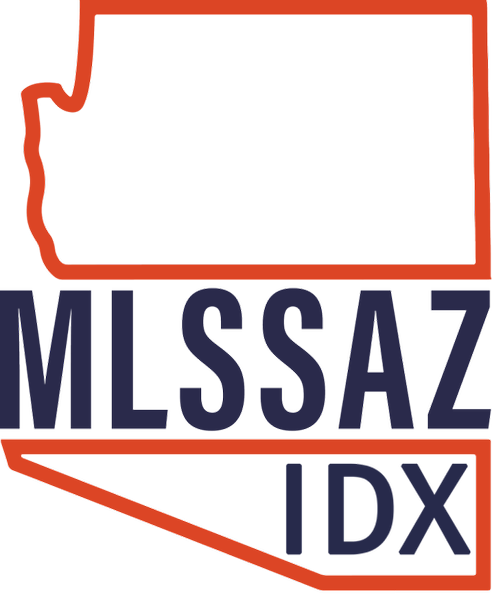
UPDATED:
Key Details
Property Type Single Family Home
Sub Type Single Family Residence
Listing Status Active
Purchase Type For Sale
Square Footage 1,688 sqft
Price per Sqft $198
Subdivision Santa Rita Ranch Iii Sq20141350560
MLS Listing ID 22520866
Style Contemporary
Bedrooms 3
Full Baths 2
HOA Y/N Yes
Year Built 2019
Annual Tax Amount $1,871
Tax Year 2024
Lot Size 6,930 Sqft
Acres 0.16
Lot Dimensions Irregular
Property Sub-Type Single Family Residence
Source MLS of Southern Arizona
Property Description
Enjoy ultimate privacy and breathtaking sunsets from your lush backyard oasis. Situated on a desirable north-south exposure lot, this beautifully maintained 3-bedroom, 2-bath home offers energy efficiency and ideal natural light throughout the day.
Inside, you'll find 9-foot ceilings and a spacious open-concept great room with recessed lighting. The island kitchen features granite countertops, ceramic tile flooring, a pantry, built-in microwave, and plenty of workspace.
The spacious primary suite includes a walk-in closet and en-suite bath with dual vanities and a walk-in shower.
An extended 2-car garage provides extra space for storage, a workshop, or hobby area.
Location
State AZ
County Pima
Community Santa Rita Ranch Iii Sq20141350560
Area Southeast
Zoning Pima County - SP
Direction From Houghton/Sahuarita Rd, S on Houghton, Left on Camino Del Toro, Right on Emerald Vista Dr, Right on Melpomene Way, Left on S Ironwood Bend Dr to address on Right
Rooms
Master Bathroom Shower Only(s)
Kitchen Garbage Disposal
Interior
Heating Forced Air
Cooling Central Air, Ceiling Fans
Flooring Carpet, Ceramic Tile
Fireplaces Type None
Fireplace No
Window Features Double Pane Windows
Laundry Electric Dryer Hookup
Exterior
Parking Features Electric Door Opener, Extended Length, Oversized
Garage Spaces 2.0
Garage Description 2.0
Fence Masonry
Pool None
Community Features Park, Walking Trail
Utilities Available Sewer Connected
Amenities Available Maintenance, Park
View Y/N Yes
Water Access Desc City
View Sunset, Desert
Roof Type Tile
Porch Covered
Total Parking Spaces 2
Garage Yes
Building
Lot Description North/South Exposure
Architectural Style Contemporary
Schools
Elementary Schools Sycamore
Middle Schools Corona Foothills
High Schools Cienega
School District Vail
Others
Tax ID 305-98-0110
Acceptable Financing FHA, VA Loan, Conventional, Cash
Horse Property No
Listing Terms FHA, VA Loan, Conventional, Cash
Special Listing Condition None
Virtual Tour https://www.listingbooster.com/virtual-tour/home/1284712910

- Albuquerque, New Mexico
- Anaheim, California
- Atlanta, Georgia
- Austin, Texas
- Chicago, Illinois
- Colorado Springs, Colorado
- Charlotte, North Carolina
- Detroit, Michigan
- Denver, Colorado
- Houston, Texas
- Las Vegas, Nevada
- Los Angeles, California
- Milwaukee, Wisconsin
- Nashville, Tennessee
- Miami, Florida
- Minneapolis, Minnesota
- Orlando, Florida
- New Orleans, Louisiana
- Phoenix, Arizona
- Portland, Oregon
- San Diego, California
- Salt Lake City, Utah
- Seattle, Washington
- Tampa, Florida




