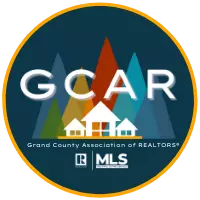UPDATED:
Key Details
Property Type Single Family Home
Sub Type Residential - Single Family
Listing Status Active
Purchase Type For Sale
Square Footage 3,787 sqft
Price per Sqft $1,043
Subdivision River Walk At Winter Park
MLS Listing ID 25-1046
Style Two Story
Bedrooms 5
Full Baths 5
Half Baths 2
Construction Status Updated/Remodeled,Under Construction
HOA Fees $315/mo
HOA Y/N Yes
Year Built 2025
Annual Tax Amount $13,440
Tax Year 2025
Lot Size 4,791 Sqft
Acres 0.11
Lot Dimensions 4902
Property Sub-Type Residential - Single Family
Source Grand County Board of REALTORS®
Property Description
Location
State CO
County Grand
Community River Walk At Winter Park
Area Winter Park Area
Rooms
Basement Basement Finished
Dining Room true
Interior
Interior Features Ceiling Fan(s), Fireplace, Master Bedroom, Master Suite, New Paint, Stove, Vaulted Ceiling(s), Walk-In Closet(s), Wet Bar
Heating Radiant
Cooling Ceiling Fan(s)
Flooring Hardwood
Fireplaces Type Master Bedroom, Family Room, Basement
Window Features Double Pane Windows
Exterior
Exterior Feature Fence
Parking Features Assigned, Garage Door Opener
Garage Spaces 2.0
Fence true
Community Features Fishing
Utilities Available WI-FI, Internet Available
Amenities Available Cable TV, Game Room, Golf Course, Horseback Riding, Spa/Hot Tub, Laundry, Owners Closet, Restaurant, Ski Closet, Trash, Exterior Maintenance, Snow Removal
Waterfront Description River Front
View Y/N Yes
View River, Mountain(s)
Porch Cover Patio, Deck
Total Parking Spaces 2
Garage Yes
Building
Lot Description Crn/Cul de Sac, Landscaped, Meadow, Trees, Back Yard, Cul-De-Sac, Gentle Sloping, Interior Lot, Level, Many Trees, Native Plants, Near Golf Course, Near Public Transit, Private, Rectangular Lot, Sprinklers In Front, Sprinklers In Rear, Subdivided, Views, Waterfront, Wetlands
Architectural Style Two Story
Structure Type Frame,Metal Siding,Post & Beam,Stone
New Construction Yes
Construction Status Updated/Remodeled,Under Construction
Schools
Elementary Schools Fraser
Middle Schools East Grand
High Schools Middle Park
Others
HOA Fee Include Insurance,Road Maintenance
Tax ID 158728403036
Ownership Full
Security Features Smoke Detector(s)

- Albuquerque, New Mexico
- Anaheim, California
- Atlanta, Georgia
- Austin, Texas
- Chicago, Illinois
- Colorado Springs, Colorado
- Charlotte, North Carolina
- Detroit, Michigan
- Denver, Colorado
- Houston, Texas
- Las Vegas, Nevada
- Los Angeles, California
- Milwaukee, Wisconsin
- Nashville, Tennessee
- Miami, Florida
- Minneapolis, Minnesota
- Orlando, Florida
- New Orleans, Louisiana
- Phoenix, Arizona
- Portland, Oregon
- San Diego, California
- Salt Lake City, Utah
- Seattle, Washington
- Tampa, Florida



