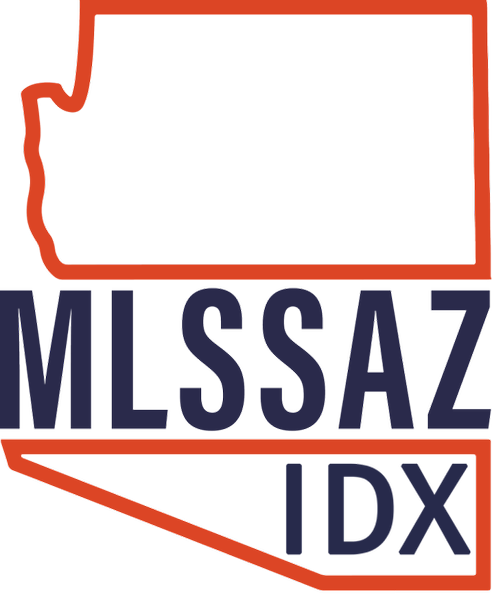UPDATED:
Key Details
Property Type Single Family Home
Sub Type Single Family Residence
Listing Status Active
Purchase Type For Sale
Square Footage 2,699 sqft
Price per Sqft $166
Subdivision Sycamore Park Village 3 (1-97)
MLS Listing ID 22517950
Style Contemporary
Bedrooms 4
Full Baths 2
Half Baths 1
Construction Status Existing
HOA Fees $42/mo
HOA Y/N Yes
Year Built 2007
Annual Tax Amount $3,645
Tax Year 2024
Lot Size 6,708 Sqft
Acres 0.15
Property Sub-Type Single Family Residence
Property Description
Location
State AZ
County Pima
Area Southeast
Zoning Tucson - R1
Rooms
Other Rooms None
Guest Accommodations None
Dining Room Breakfast Bar, Dining Area, Great Room
Kitchen Convection Oven, Dishwasher, Electric Range, Exhaust Fan, Garbage Disposal, Island, Microwave, Refrigerator
Interior
Interior Features Ceiling Fan(s), Dual Pane Windows, High Ceilings 9+, Vaulted Ceilings, Walk In Closet(s), Water Softener
Hot Water Electric
Heating Electric, Forced Air
Cooling Ceiling Fans, Central Air, Zoned
Flooring Carpet, Ceramic Tile
Fireplaces Type None
SPA None
Laundry Laundry Room
Exterior
Exterior Feature Solar Screens
Parking Features Attached Garage/Carport, Electric Door Opener, Extended Length, Tandem Garage
Garage Spaces 3.0
Fence Block, Wrought Iron
Community Features Basketball Court, Jogging/Bike Path, Park, Paved Street, Sidewalks, Walking Trail
View Mountains
Roof Type Tile
Handicap Access None
Road Frontage Paved
Private Pool Yes
Building
Lot Description Borders Common Area, Subdivided
Dwelling Type Single Family Residence
Story Two
Sewer Connected
Water City
Level or Stories Two
Structure Type Frame - Stucco
Construction Status Existing
Schools
Elementary Schools Desert Willow
Middle Schools Rincon Vista
High Schools Vail Dist Opt
School District Vail
Others
Senior Community No
Acceptable Financing Cash, Conventional, FHA, VA
Horse Property No
Listing Terms Cash, Conventional, FHA, VA
Special Listing Condition None

- Albuquerque, New Mexico
- Anaheim, California
- Atlanta, Georgia
- Austin, Texas
- Chicago, Illinois
- Colorado Springs, Colorado
- Charlotte, North Carolina
- Detroit, Michigan
- Denver, Colorado
- Houston, Texas
- Las Vegas, Nevada
- Los Angeles, California
- Milwaukee, Wisconsin
- Nashville, Tennessee
- Miami, Florida
- Minneapolis, Minnesota
- Orlando, Florida
- New Orleans, Louisiana
- Phoenix, Arizona
- Portland, Oregon
- San Diego, California
- Salt Lake City, Utah
- Seattle, Washington
- Tampa, Florida



