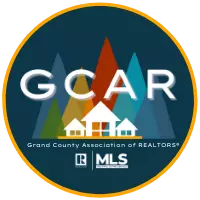UPDATED:
Key Details
Property Type Single Family Home
Sub Type Residential - Single Family
Listing Status Active
Purchase Type For Sale
Square Footage 2,566 sqft
Price per Sqft $535
Subdivision Granby Ranch
MLS Listing ID 25-972
Style Walkout
Bedrooms 4
Construction Status Updated/Remodeled
HOA Fees $356/mo
HOA Y/N Yes
Year Built 2017
Annual Tax Amount $6,367
Tax Year 2024
Lot Size 0.270 Acres
Acres 0.27
Property Sub-Type Residential - Single Family
Source Grand County Board of REALTORS®
Property Description
Location
State CO
County Grand
Community Granby Ranch
Area Granby Area
Rooms
Basement Basement Finished
Dining Room true
Interior
Interior Features Ceiling Fan(s), Eat-in Kitchen, Fireplace, Master Bedroom, Master Suite, Open Floorplan, Vaulted Ceiling(s), Walk-In Closet(s)
Heating Forced Air, Natural Gas
Fireplaces Type Living Room
Laundry Main Level
Exterior
Parking Features Garage Door Opener
Garage Spaces 2.0
Amenities Available Spa/Hot Tub, Laundry, Owners Closet
View Y/N Yes
View Mountain(s)
Porch Cover Patio, Deck
Total Parking Spaces 2
Garage Yes
Building
Lot Description Views, Wooded
Architectural Style Walkout
Structure Type Frame
New Construction No
Construction Status Updated/Remodeled
Others
HOA Name Allegiant
Tax ID 145116133013
Ownership Full
Virtual Tour https://app.cloudpano.com/tours/Z4bD1z3g2?sceneId=KThjjhnFwC

- Albuquerque, New Mexico
- Anaheim, California
- Atlanta, Georgia
- Austin, Texas
- Chicago, Illinois
- Colorado Springs, Colorado
- Charlotte, North Carolina
- Detroit, Michigan
- Denver, Colorado
- Houston, Texas
- Las Vegas, Nevada
- Los Angeles, California
- Milwaukee, Wisconsin
- Nashville, Tennessee
- Miami, Florida
- Minneapolis, Minnesota
- Orlando, Florida
- New Orleans, Louisiana
- Phoenix, Arizona
- Portland, Oregon
- San Diego, California
- Salt Lake City, Utah
- Seattle, Washington
- Tampa, Florida



