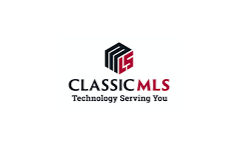UPDATED:
Key Details
Property Type Single Family Home
Sub Type Single Family Residence
Listing Status Active
Purchase Type For Sale
Square Footage 2,271 sqft
Price per Sqft $189
Subdivision Huntington Park
MLS Listing ID 1027667
Style Ranch
Bedrooms 3
Full Baths 2
Construction Status Updated/Remodeled
HOA Y/N No
Year Built 1982
Annual Tax Amount $5,414
Lot Size 0.700 Acres
Acres 0.7
Property Sub-Type Single Family Residence
Property Description
Location
State GA
County Clarke Co.
Rooms
Basement Crawl Space
Main Level Bedrooms 3
Interior
Interior Features Ceiling Fan(s), Fireplace, High Speed Internet, Solid Surface Counters, Bedroom on Main Level, Entrance Foyer, Eat-in Kitchen, Main Level Primary, Primary Suite
Heating Central
Cooling Dual
Flooring Luxury Vinyl Plank
Fireplaces Type One
Fireplace Yes
Appliance Dishwasher, Oven
Exterior
Exterior Feature Patio
Parking Features Additional Parking, Attached, Garage, Parking Available
Garage Spaces 2.0
Garage Description 2.0
Water Access Desc Public
Porch Patio
Total Parking Spaces 4
Building
Lot Description Level
Entry Level One
Foundation Crawlspace
Sewer Public Sewer
Water Public
Architectural Style Ranch
Level or Stories One
Construction Status Updated/Remodeled
Schools
Elementary Schools Cleveland Road
Middle Schools Burney-Harris-Lyons
High Schools Clarke Central
Others
Tax ID 071A1 B002
Special Listing Condition None

- Albuquerque, New Mexico
- Anaheim, California
- Atlanta, Georgia
- Austin, Texas
- Chicago, Illinois
- Colorado Springs, Colorado
- Charlotte, North Carolina
- Detroit, Michigan
- Denver, Colorado
- Houston, Texas
- Las Vegas, Nevada
- Los Angeles, California
- Milwaukee, Wisconsin
- Nashville, Tennessee
- Miami, Florida
- Minneapolis, Minnesota
- Orlando, Florida
- New Orleans, Louisiana
- Phoenix, Arizona
- Portland, Oregon
- San Diego, California
- Salt Lake City, Utah
- Seattle, Washington
- Tampa, Florida



