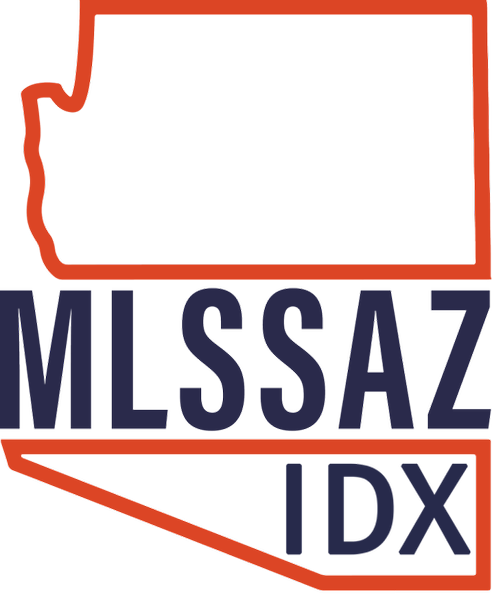
UPDATED:
Key Details
Property Type Single Family Home
Sub Type Single Family Residence
Listing Status Active
Purchase Type For Sale
Square Footage 4,020 sqft
Price per Sqft $136
Subdivision Mescal Lakes
MLS Listing ID 22516863
Style Ranch
Bedrooms 3
Full Baths 2
Half Baths 1
HOA Y/N Yes
Year Built 1998
Annual Tax Amount $4,149
Tax Year 2024
Lot Size 0.770 Acres
Acres 0.77
Lot Dimensions 100x200
Property Sub-Type Single Family Residence
Source MLS of Southern Arizona
Property Description
Location
State AZ
County Cochise
Community Mescal Lakes
Area Benson/St. David
Zoning Cochise - GB
Direction I-10 to exit 297, N. on Mescal Rd, E on Meadowlark Ln (frontage rd), N on Oak, W. on Center Way to address.
Rooms
Master Bathroom Double Vanity
Kitchen Garbage Disposal
Interior
Interior Features Walk-In Closet(s), Vaulted Ceiling(s)
Heating Heating Electric
Cooling Central Air, Ceiling Fans
Flooring Carpet, Ceramic Tile
Fireplaces Type None
Fireplace No
Window Features Double Pane Windows
Laundry Laundry Closet
Exterior
Parking Features Over Height Garage
Garage Spaces 4.0
Garage Description 4.0
Fence Chain Link
Pool None
Community Features None
View Y/N Yes
Water Access Desc Water Company
View Sunrise, Sunset, Mountain(s)
Roof Type Metal
Porch Covered
Total Parking Spaces 4
Garage Yes
Building
Lot Description East/West Exposure, Decorative Gravel, Cul-De-Sac
Sewer Septic Tank
Architectural Style Ranch
Schools
Elementary Schools Benson
Middle Schools Benson
High Schools Benson
School District Benson
Others
Senior Community No
Tax ID 124-15-760C
Acceptable Financing FHA, Conventional, Owner Will Carry, Cash, Submit
Horse Property No
Listing Terms FHA, Conventional, Owner Will Carry, Cash, Submit
Special Listing Condition None
Virtual Tour https://youtu.be/5fBLfELOg4o

- Albuquerque, New Mexico
- Anaheim, California
- Atlanta, Georgia
- Austin, Texas
- Chicago, Illinois
- Colorado Springs, Colorado
- Charlotte, North Carolina
- Detroit, Michigan
- Denver, Colorado
- Houston, Texas
- Las Vegas, Nevada
- Los Angeles, California
- Milwaukee, Wisconsin
- Nashville, Tennessee
- Miami, Florida
- Minneapolis, Minnesota
- Orlando, Florida
- New Orleans, Louisiana
- Phoenix, Arizona
- Portland, Oregon
- San Diego, California
- Salt Lake City, Utah
- Seattle, Washington
- Tampa, Florida




