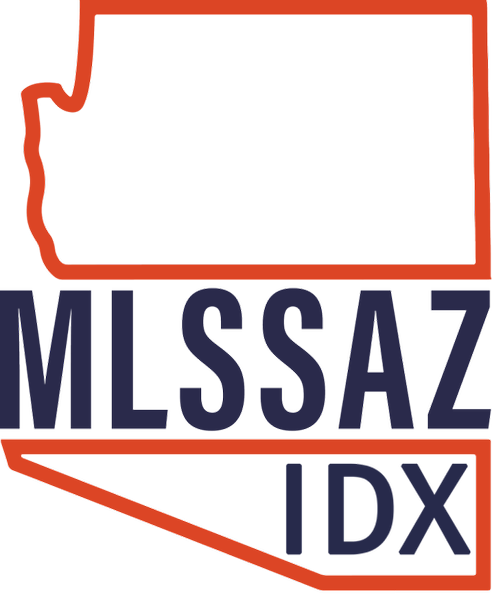OPEN HOUSE
Sat Jun 14, 10:00am - 1:00pm
UPDATED:
Key Details
Property Type Single Family Home
Sub Type Single Family Residence
Listing Status Active
Purchase Type For Sale
Square Footage 4,233 sqft
Price per Sqft $401
Subdivision Skyline Country Club Estates (135-189)
MLS Listing ID 22516095
Style Mediterranean
Bedrooms 5
Full Baths 4
Half Baths 2
Construction Status Existing
HOA Fees $283/mo
HOA Y/N Yes
Year Built 1969
Annual Tax Amount $8,779
Tax Year 2024
Lot Size 1.160 Acres
Acres 1.16
Property Sub-Type Single Family Residence
Property Description
Location
State AZ
County Pima
Community Skyline C. C.
Area North
Zoning Pima County - CR1
Rooms
Other Rooms Office
Guest Accommodations None
Dining Room Breakfast Bar, Dining Area
Kitchen Dishwasher, Exhaust Fan, Garbage Disposal, Gas Range, Island, Lazy Susan, Microwave, Warming Drawer
Interior
Interior Features Ceiling Fan(s), Central Vacuum, Dual Pane Windows, Skylights, Split Bedroom Plan, Wet Bar
Hot Water Natural Gas
Heating Forced Air, Natural Gas
Cooling Central Air
Flooring Carpet, Vinyl
Fireplaces Number 2
Fireplaces Type Gas, Wood Burning
SPA Conventional
Laundry Laundry Room
Exterior
Exterior Feature BBQ, Outdoor Kitchen
Parking Features None
Garage Spaces 2.0
Fence Block, Masonry
Community Features Athletic Facilities, Exercise Facilities, Gated, Golf, Paved Street, Pickleball, Pool, Putting Green, Rec Center, Spa
View City, Mountains, Panoramic, Sunrise, Sunset
Roof Type Built-Up - Reflect
Handicap Access None
Road Frontage Paved
Private Pool Yes
Building
Lot Description Cul-De-Sac, North/South Exposure
Dwelling Type Single Family Residence
Story Two
Sewer Connected
Water City
Level or Stories Two
Structure Type Slump Block
Construction Status Existing
Schools
Elementary Schools Sunrise Drive
Middle Schools Orange Grove
High Schools Catalina Fthls
School District Catalina Foothills
Others
Senior Community No
Acceptable Financing Cash, Conventional, VA
Horse Property No
Listing Terms Cash, Conventional, VA
Special Listing Condition None

- Albuquerque, New Mexico
- Anaheim, California
- Atlanta, Georgia
- Austin, Texas
- Chicago, Illinois
- Colorado Springs, Colorado
- Charlotte, North Carolina
- Detroit, Michigan
- Denver, Colorado
- Houston, Texas
- Las Vegas, Nevada
- Los Angeles, California
- Milwaukee, Wisconsin
- Nashville, Tennessee
- Miami, Florida
- Minneapolis, Minnesota
- Orlando, Florida
- New Orleans, Louisiana
- Phoenix, Arizona
- Portland, Oregon
- San Diego, California
- Salt Lake City, Utah
- Seattle, Washington
- Tampa, Florida



