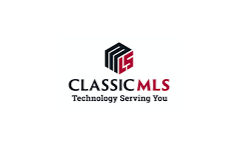UPDATED:
Key Details
Property Type Single Family Home
Sub Type Single Family Residence
Listing Status Active
Purchase Type For Sale
Square Footage 3,968 sqft
Price per Sqft $245
Subdivision No Recorded Subdivision
MLS Listing ID 1027343
Style Traditional
Bedrooms 4
Full Baths 5
Half Baths 1
HOA Y/N No
Year Built 2006
Annual Tax Amount $6,115
Tax Year 2024
Lot Size 32.090 Acres
Acres 32.09
Property Sub-Type Single Family Residence
Property Description
Location
State GA
County Oglethorpe Co.
Community Gutter(S)
Zoning A2
Rooms
Basement Bathroom, Exterior Entry, Garage Access, Interior Entry, Unfinished
Main Level Bedrooms 1
Interior
Interior Features Built-in Features, Ceiling Fan(s), Fireplace, High Speed Internet, Kitchen Island, Pantry, Solid Surface Counters, Window Treatments, Entrance Foyer, Primary Suite, Storage, Utility Room, Workshop
Heating Central, Heat Pump
Cooling Heat Pump
Flooring Carpet, Tile, Vinyl, Wood
Fireplaces Type Basement, Two, Living Room, Primary Bedroom
Fireplace Yes
Appliance Built-In Oven, Dryer, Dishwasher, Microwave, Range, Refrigerator, Smooth Cooktop, Stove, Warming Drawer, Washer
Exterior
Exterior Feature Porch, Patio
Parking Features Additional Parking, Carport, Parking Available
Garage Spaces 2.0
Garage Description 2.0
Community Features Gutter(s)
Water Access Desc Drilled Well,Private
Accessibility Therapeutic Whirlpool
Porch Covered, Patio, Porch
Total Parking Spaces 6
Building
Lot Description Level
Entry Level Two
Foundation Basement
Sewer Septic Tank
Water Drilled Well, Private
Architectural Style Traditional
Level or Stories Two
Additional Building Well House
Schools
Elementary Schools Oglethorpe County Elementary
Middle Schools Oglethorpe County
High Schools Oglethorpe County
Others
Tax ID 117 004 A & B
Special Listing Condition None

- Albuquerque, New Mexico
- Anaheim, California
- Atlanta, Georgia
- Austin, Texas
- Chicago, Illinois
- Colorado Springs, Colorado
- Charlotte, North Carolina
- Detroit, Michigan
- Denver, Colorado
- Houston, Texas
- Las Vegas, Nevada
- Los Angeles, California
- Milwaukee, Wisconsin
- Nashville, Tennessee
- Miami, Florida
- Minneapolis, Minnesota
- Orlando, Florida
- New Orleans, Louisiana
- Phoenix, Arizona
- Portland, Oregon
- San Diego, California
- Salt Lake City, Utah
- Seattle, Washington
- Tampa, Florida



