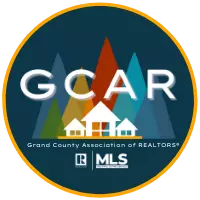UPDATED:
Key Details
Property Type Single Family Home
Sub Type Residential - Single Family
Listing Status Active
Purchase Type For Sale
Square Footage 2,577 sqft
Price per Sqft $504
Subdivision Grand Elk
MLS Listing ID 25-635
Style Two Story
Bedrooms 4
Full Baths 2
Three Quarter Bath 1
HOA Fees $350/mo
HOA Y/N Yes
Year Built 2020
Annual Tax Amount $7,225
Tax Year 2023
Lot Size 9,147 Sqft
Acres 0.21
Property Sub-Type Residential - Single Family
Source Grand County Board of REALTORS®
Property Description
Location
State CO
County Grand
Community Grand Elk
Area Granby Area
Rooms
Dining Room true
Interior
Interior Features Ceiling Fan(s), Eat-in Kitchen, Fireplace, Master Suite, Vaulted Ceiling(s), Walk-In Closet(s)
Heating Forced Air, Natural Gas
Flooring Hardwood
Fireplaces Type Family Room, Living Room
Exterior
Parking Features Garage Door Opener
Garage Spaces 2.0
Community Features Pool
Amenities Available Golf Course, Spa/Hot Tub, Restaurant, Pool, Snow Removal
View Y/N No
Porch Deck
Total Parking Spaces 2
Garage Yes
Building
Lot Description Back Yard, Landscaped, Level, Native Plants, Near Golf Course
Architectural Style Two Story
Structure Type Frame
Schools
Elementary Schools Fraser
Middle Schools East Grand
High Schools Middle Park
Others
Tax ID 145106436002
Ownership Full
Security Features Smoke Detector(s)

- Albuquerque, New Mexico
- Anaheim, California
- Atlanta, Georgia
- Austin, Texas
- Chicago, Illinois
- Colorado Springs, Colorado
- Charlotte, North Carolina
- Detroit, Michigan
- Denver, Colorado
- Houston, Texas
- Las Vegas, Nevada
- Los Angeles, California
- Milwaukee, Wisconsin
- Nashville, Tennessee
- Miami, Florida
- Minneapolis, Minnesota
- Orlando, Florida
- New Orleans, Louisiana
- Phoenix, Arizona
- Portland, Oregon
- San Diego, California
- Salt Lake City, Utah
- Seattle, Washington
- Tampa, Florida



