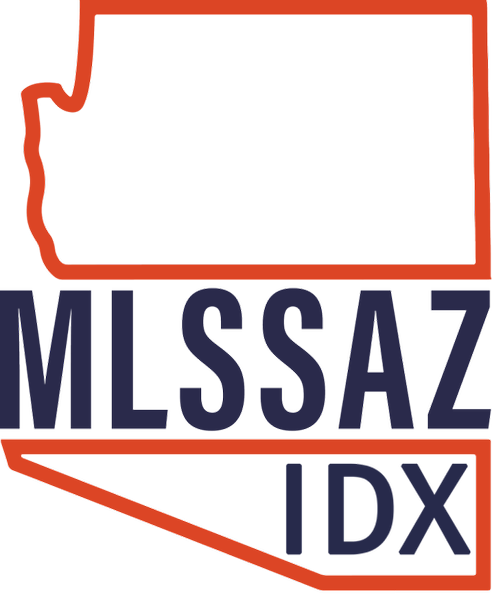UPDATED:
Key Details
Property Type Single Family Home
Sub Type Single Family Residence
Listing Status Active
Purchase Type For Sale
Square Footage 2,989 sqft
Price per Sqft $259
Subdivision Other/Unknown
MLS Listing ID 22513928
Style Santa Fe
Bedrooms 4
Full Baths 2
Half Baths 1
Construction Status Existing
HOA Fees $1,166,480/mo
HOA Y/N Yes
Year Built 2019
Annual Tax Amount $4,827
Tax Year 2024
Lot Size 3.819 Acres
Acres 3.82
Property Sub-Type Single Family Residence
Property Description
Location
State AZ
County Cochise
Area Cochise
Zoning Cochise - RU-4
Rooms
Other Rooms None
Guest Accommodations None
Dining Room Breakfast Bar, Dining Area, Formal Dining Room
Kitchen Convection Oven, Dishwasher, Electric Oven, Garbage Disposal, Gas Cooktop, Microwave, Refrigerator
Interior
Interior Features Ceiling Fan(s), Dual Pane Windows, ENERGY STAR Qualified Windows, High Ceilings 9+, Low Emissivity Windows, Split Bedroom Plan, Walk In Closet(s), Water Softener
Hot Water Propane, Recirculating Pump
Heating Energy Star Qualified Equipment
Cooling Ceiling Fans, Central Air, Dual, ENERGY STAR Qualified Equipment
Flooring Carpet, Ceramic Tile
Fireplaces Number 2
Fireplaces Type Firepit, Gas, Insert
SPA None
Laundry Electric Dryer Hookup, Laundry Room
Exterior
Parking Features Attached Garage/Carport, Electric Door Opener, Extended Length, Over Height Garage
Garage Spaces 3.0
Fence Block
Pool None
Community Features Gated, Paved Street
View Mountains, Panoramic, Sunrise, Sunset
Handicap Access None
Road Frontage Paved
Private Pool No
Building
Lot Description Cul-De-Sac, East/West Exposure, North/South Exposure
Dwelling Type Single Family Residence
Story One
Sewer Septic
Water Water Company
Level or Stories One
Structure Type Stucco Finish,Wood Frame
Construction Status Existing
Schools
Elementary Schools Palominas
Middle Schools Palominas
High Schools Buena
School District Palominas
Others
Senior Community No
Acceptable Financing Cash, Conventional, FHA, VA
Horse Property No
Listing Terms Cash, Conventional, FHA, VA
Special Listing Condition None

- Albuquerque, New Mexico
- Anaheim, California
- Atlanta, Georgia
- Austin, Texas
- Chicago, Illinois
- Colorado Springs, Colorado
- Charlotte, North Carolina
- Detroit, Michigan
- Denver, Colorado
- Houston, Texas
- Las Vegas, Nevada
- Los Angeles, California
- Milwaukee, Wisconsin
- Nashville, Tennessee
- Miami, Florida
- Minneapolis, Minnesota
- Orlando, Florida
- New Orleans, Louisiana
- Phoenix, Arizona
- Portland, Oregon
- San Diego, California
- Salt Lake City, Utah
- Seattle, Washington
- Tampa, Florida



