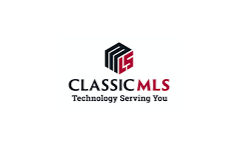UPDATED:
Key Details
Property Type Single Family Home
Sub Type Single Family Residence
Listing Status Active
Purchase Type For Sale
Square Footage 3,283 sqft
Price per Sqft $144
Subdivision Lions Gate Estates
MLS Listing ID 1025829
Style Traditional
Bedrooms 4
Full Baths 3
Half Baths 1
HOA Y/N No
Abv Grd Liv Area 600
Year Built 2002
Annual Tax Amount $3,620
Tax Year 2023
Lot Size 1.250 Acres
Acres 1.25
Property Sub-Type Single Family Residence
Property Description
Location
State GA
County Barrow Co.
Rooms
Basement Crawl Space
Main Level Bedrooms 3
Interior
Interior Features Tray Ceiling(s), Ceiling Fan(s), Fireplace, Solid Surface Counters, Cable TV, Vaulted Ceiling(s), Entrance Foyer, Main Level Primary
Heating Electric
Cooling Electric
Flooring Carpet, Tile, Wood
Fireplaces Type One, Gas Log, Living Room
Fireplace Yes
Appliance Dishwasher, Microwave, Oven, Refrigerator, Smooth Cooktop, Stove
Exterior
Exterior Feature Deck, Porch
Parking Features Off Street, Parking Available
Garage Spaces 2.0
Garage Description 2.0
Utilities Available Cable Available
Water Access Desc Public
Porch Covered, Deck, Porch
Total Parking Spaces 2
Building
Lot Description Level
Entry Level One and One Half
Foundation Crawlspace
Sewer Septic Tank
Water Public
Architectural Style Traditional
Level or Stories One and One Half
Additional Building Storage
Schools
Elementary Schools Bethlehem
Middle Schools Haymon Morris Middle School
High Schools Apalachee
Others
Tax ID xx119 049
Special Listing Condition None

- Albuquerque, New Mexico
- Anaheim, California
- Atlanta, Georgia
- Austin, Texas
- Chicago, Illinois
- Colorado Springs, Colorado
- Charlotte, North Carolina
- Detroit, Michigan
- Denver, Colorado
- Houston, Texas
- Las Vegas, Nevada
- Los Angeles, California
- Milwaukee, Wisconsin
- Nashville, Tennessee
- Miami, Florida
- Minneapolis, Minnesota
- Orlando, Florida
- New Orleans, Louisiana
- Phoenix, Arizona
- Portland, Oregon
- San Diego, California
- Salt Lake City, Utah
- Seattle, Washington
- Tampa, Florida



