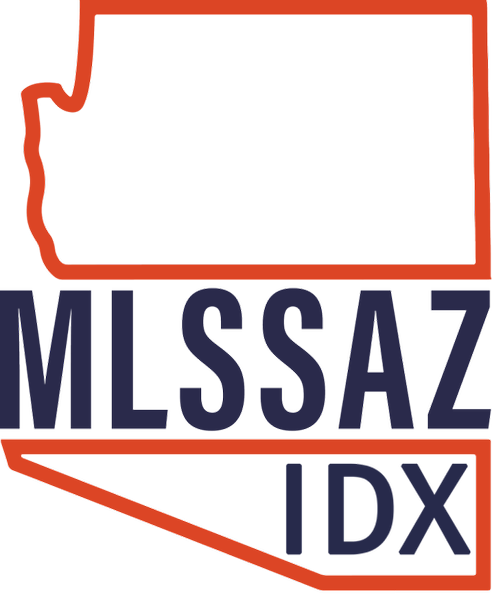UPDATED:
Key Details
Property Type Single Family Home
Sub Type Single Family Residence
Listing Status Active
Purchase Type For Sale
Square Footage 1,327 sqft
Price per Sqft $242
Subdivision Valencia Crossing Neighborhoods 3 & 4
MLS Listing ID 22513343
Style Ranch
Bedrooms 3
Full Baths 2
Construction Status Existing
HOA Fees $65/mo
HOA Y/N Yes
Year Built 2025
Tax Year 2024
Lot Size 4,800 Sqft
Acres 0.11
Property Sub-Type Single Family Residence
Property Description
Location
State AZ
County Pima
Area South
Zoning Tucson - PAD
Rooms
Other Rooms None
Guest Accommodations None
Dining Room Dining Area
Kitchen Gas Hookup Available
Interior
Interior Features ENERGY STAR Qualified Windows, High Ceilings 9+, Walk In Closet(s)
Hot Water Tankless Water Htr
Heating Heat Pump
Cooling Heat Pump
Flooring Carpet, Ceramic Tile
Fireplaces Type None
SPA None
Laundry Gas Dryer Hookup, Laundry Closet
Exterior
Exterior Feature None
Parking Features Attached Garage/Carport
Garage Spaces 2.0
Fence Block
Pool None
Community Features Jogging/Bike Path, Park, Walking Trail
View Residential
Roof Type Tile
Handicap Access Wide Doorways
Road Frontage Paved
Private Pool No
Building
Lot Description Subdivided
Dwelling Type Single Family Residence
Story One
Sewer Connected
Water City
Level or Stories One
Structure Type Stucco Finish,Wood Frame
Construction Status Existing
Schools
Elementary Schools Craycroft
Middle Schools Lauffer
High Schools Desert View
School District Sunnyside
Others
Senior Community No
Acceptable Financing Cash, Conventional, FHA, VA
Horse Property No
Listing Terms Cash, Conventional, FHA, VA
Special Listing Condition None

- Albuquerque, New Mexico
- Anaheim, California
- Atlanta, Georgia
- Austin, Texas
- Chicago, Illinois
- Colorado Springs, Colorado
- Charlotte, North Carolina
- Detroit, Michigan
- Denver, Colorado
- Houston, Texas
- Las Vegas, Nevada
- Los Angeles, California
- Milwaukee, Wisconsin
- Nashville, Tennessee
- Miami, Florida
- Minneapolis, Minnesota
- Orlando, Florida
- New Orleans, Louisiana
- Phoenix, Arizona
- Portland, Oregon
- San Diego, California
- Salt Lake City, Utah
- Seattle, Washington
- Tampa, Florida



