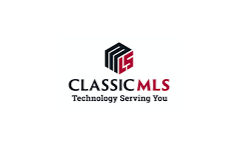UPDATED:
Key Details
Property Type Single Family Home
Sub Type Single Family Residence
Listing Status Active
Purchase Type For Sale
Square Footage 3,413 sqft
Price per Sqft $257
Subdivision Wildflower Meadows
MLS Listing ID 1024601
Style Traditional
Bedrooms 5
Full Baths 3
Construction Status New Construction
HOA Fees $650/ann
HOA Y/N Yes
Year Built 2024
Annual Tax Amount $751
Tax Year 2024
Lot Size 1.040 Acres
Acres 1.04
Property Sub-Type Single Family Residence
Property Description
Location
State GA
County Oconee Co.
Rooms
Basement Crawl Space
Main Level Bedrooms 2
Interior
Interior Features Tray Ceiling(s), Ceiling Fan(s), Custom Cabinets, Fireplace, Pantry, Vaulted Ceiling(s), Bedroom on Main Level, Entrance Foyer, Main Level Primary, Primary Suite
Heating Central
Cooling Electric
Flooring Carpet, Engineered Hardwood, Tile, Wood
Fireplaces Type One, Family Room
Fireplace Yes
Appliance Dishwasher, Microwave, Refrigerator
Exterior
Exterior Feature Deck, Sprinkler/Irrigation
Parking Features Attached, Garage, Garage Door Opener, Parking Available
Garage Spaces 3.0
Garage Description 3.0
Pool Association
Amenities Available Pool, Tennis Court(s)
Water Access Desc Public
Porch Deck
Building
Lot Description None
Entry Level Two
Foundation Crawlspace
Sewer Septic Tank
Water Public
Architectural Style Traditional
Level or Stories Two
Additional Building None
New Construction Yes
Construction Status New Construction
Schools
Elementary Schools Dove Creek Elementary
Middle Schools Dove Creek
High Schools North Oconee
Others
HOA Fee Include Pool(s),Tennis Courts
Tax ID B01-P0-30D
Special Listing Condition None

- Albuquerque, New Mexico
- Anaheim, California
- Atlanta, Georgia
- Austin, Texas
- Chicago, Illinois
- Colorado Springs, Colorado
- Charlotte, North Carolina
- Detroit, Michigan
- Denver, Colorado
- Houston, Texas
- Las Vegas, Nevada
- Los Angeles, California
- Milwaukee, Wisconsin
- Nashville, Tennessee
- Miami, Florida
- Minneapolis, Minnesota
- Orlando, Florida
- New Orleans, Louisiana
- Phoenix, Arizona
- Portland, Oregon
- San Diego, California
- Salt Lake City, Utah
- Seattle, Washington
- Tampa, Florida



