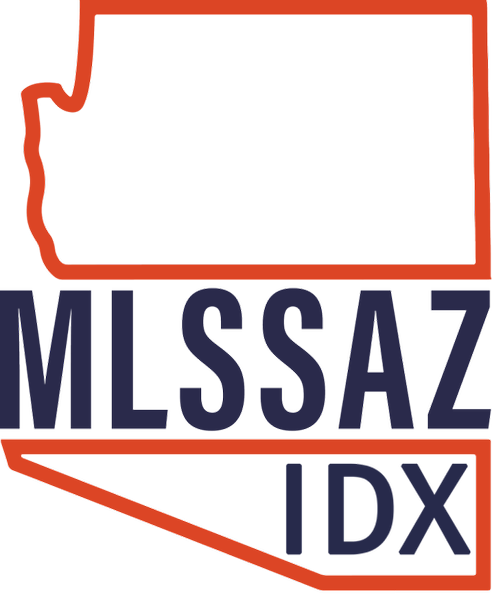
UPDATED:
Key Details
Property Type Single Family Home
Sub Type Single Family Residence
Listing Status Active
Purchase Type For Sale
Square Footage 1,993 sqft
Price per Sqft $218
Subdivision Rocking K South Neighborhood 1 Parcel E-1
MLS Listing ID 22505417
Style Contemporary
Bedrooms 3
Full Baths 2
HOA Y/N Yes
Year Built 2021
Annual Tax Amount $4,188
Tax Year 2024
Lot Size 8,975 Sqft
Acres 0.21
Lot Dimensions 43' X 125' X 95' X 146'
Property Sub-Type Single Family Residence
Source MLS of Southern Arizona
Property Description
The upgraded gourmet kitchen is a chef's delight, showcasing sleek quartz countertops, abundant custom roll-out storage cabinets, soft-close cabinetry, a luxury gas stove, upgraded sink, and high-end stainless-steel appliances that seamlessly flow into the open great room, creating an inviting environment for gatherings and daily living. Additional conveniences include a prewired ceiling fan for the covered patio, a water softener, reverse osmosis system, radiant heat barrier, and a tankless water heater. The guest bath features elegant cultured marble counters, and the home is within walking distance of a new K-8 school set to open in summer 2025.
Located in a premier master-planned community, residents enjoy access to scenic parks, extensive trails, and the highly regarded Vail School District, with nearby Diamond Community Park offering sports courts, playgrounds, and a splash pad. With easy access to Tucson's southeast employment hubs and everyday conveniences, this home perfectly blends comfort, style, and community. Schedule your private showing today and experience the best in modern living.
Location
State AZ
County Pima
Community Rocking K South Neighborhood 1 Parcel E-1
Area Upper Southeast
Zoning Pima County - SP
Direction Heading East on Valencia Rd, Valencia Rd turns into Old Spanish Trail, turn right on S Rocking K Ranch Lp, turn left on Expedition Dr, turn left on Knipe Pl and the home will be on the right with a sign out front
Rooms
Master Bathroom Double Vanity
Kitchen Garbage Disposal
Interior
Interior Features High Ceilings, Walk-In Closet(s)
Heating Forced Air
Cooling Central Air
Flooring Engineered Wood, Carpet, Ceramic Tile
Fireplaces Type None
Fireplace No
Window Features Double Pane Windows
Laundry Laundry Room
Exterior
Parking Features Electric Door Opener, Tandem Garage
Garage Spaces 2.5
Garage Description 2.5
Fence Block
Community Features Pickleball, Paved Street, Jogging/Bike Path, Basketball Court, Sidewalks, Park, Walking Trail
Utilities Available Sewer Connected
Amenities Available Pickleball, Park
View Y/N Yes
Water Access Desc City
View Mountain(s)
Roof Type Tile
Porch Covered
Total Parking Spaces 2
Garage Yes
Building
Lot Description Decorative Gravel, Sprinkler/Drip, Sprinklers In Front, Cul-De-Sac
Architectural Style Contemporary
Schools
Elementary Schools Ocotillo Ridge
Middle Schools Old Vail
High Schools Cienega
School District Vail
Others
Tax ID 205-95-3900
Acceptable Financing FHA, VA Loan, Conventional, Cash
Horse Property No
Listing Terms FHA, VA Loan, Conventional, Cash
Special Listing Condition None

- Albuquerque, New Mexico
- Anaheim, California
- Atlanta, Georgia
- Austin, Texas
- Chicago, Illinois
- Colorado Springs, Colorado
- Charlotte, North Carolina
- Detroit, Michigan
- Denver, Colorado
- Houston, Texas
- Las Vegas, Nevada
- Los Angeles, California
- Milwaukee, Wisconsin
- Nashville, Tennessee
- Miami, Florida
- Minneapolis, Minnesota
- Orlando, Florida
- New Orleans, Louisiana
- Phoenix, Arizona
- Portland, Oregon
- San Diego, California
- Salt Lake City, Utah
- Seattle, Washington
- Tampa, Florida




