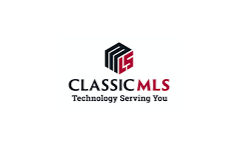UPDATED:
Key Details
Property Type Single Family Home
Sub Type Single Family Residence
Listing Status Pending
Purchase Type For Sale
Square Footage 2,549 sqft
Price per Sqft $188
Subdivision Georgia Estates
MLS Listing ID 1021911
Style Farmhouse
Bedrooms 4
Full Baths 3
HOA Fees $300/ann
HOA Y/N Yes
Year Built 2023
Annual Tax Amount $5
Lot Size 0.276 Acres
Acres 0.2759
Property Sub-Type Single Family Residence
Property Description
Location
State GA
County Barrow Co.
Community Street Lights
Rooms
Basement Bath/Stubbed, Unfinished
Main Level Bedrooms 1
Interior
Interior Features Attic, Tray Ceiling(s), Ceiling Fan(s), Custom Cabinets, Fireplace, High Speed Internet, Kitchen Island, Pantry, Solid Surface Counters, Vaulted Ceiling(s), Bedroom on Main Level, Entrance Foyer, Eat-in Kitchen, Programmable Thermostat
Heating Central, Dual System, Natural Gas
Cooling Dual, Electric
Flooring Carpet, Laminate, Vinyl
Fireplaces Type Basement, One, Gas Log, Great Room
Fireplace Yes
Appliance Dishwasher, Disposal, Gas Range, Microwave
Exterior
Exterior Feature Deck, Lighting
Parking Features Additional Parking, Finished Garage, Garage, Garage Door Opener, Parking Available
Garage Spaces 2.0
Garage Description 2.0
Community Features Street Lights
Utilities Available Underground Utilities
Amenities Available Sidewalks
Waterfront Description None
Water Access Desc Public
Porch Deck
Total Parking Spaces 2
Building
Lot Description Level
Entry Level Three Or More
Foundation Basement
Sewer Public Sewer
Water Public
Architectural Style Farmhouse
Level or Stories Three Or More
Schools
Elementary Schools Bethlehem
Middle Schools Haymon Morris Middle School
High Schools Apalachee
Others
HOA Fee Include None
Tax ID XX120A-013
Security Features Carbon Monoxide Detector(s)
Special Listing Condition None

- Albuquerque, New Mexico
- Anaheim, California
- Atlanta, Georgia
- Austin, Texas
- Chicago, Illinois
- Colorado Springs, Colorado
- Charlotte, North Carolina
- Detroit, Michigan
- Denver, Colorado
- Houston, Texas
- Las Vegas, Nevada
- Los Angeles, California
- Milwaukee, Wisconsin
- Nashville, Tennessee
- Miami, Florida
- Minneapolis, Minnesota
- Orlando, Florida
- New Orleans, Louisiana
- Phoenix, Arizona
- Portland, Oregon
- San Diego, California
- Salt Lake City, Utah
- Seattle, Washington
- Tampa, Florida



