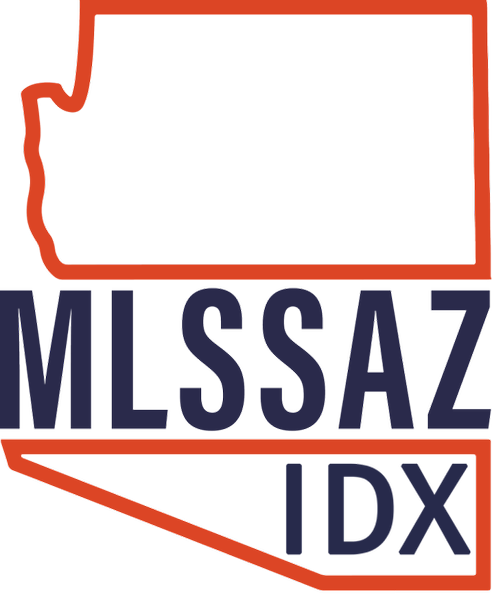
UPDATED:
Key Details
Property Type Condo
Sub Type Condominium
Listing Status Pending
Purchase Type For Sale
Square Footage 1,297 sqft
Price per Sqft $223
Subdivision Sonterra At Williams Centre Condominium
MLS Listing ID 22304638
Style Contemporary
Bedrooms 3
Full Baths 2
HOA Fees $350/mo
HOA Y/N Yes
Year Built 1996
Annual Tax Amount $1,716
Tax Year 2022
Lot Size 871 Sqft
Acres 0.02
Lot Dimensions condo
Property Sub-Type Condominium
Source MLS of Southern Arizona
Property Description
Location
State AZ
County Pima
Community Sonterra At Williams Centre Condominium
Area Central
Zoning Tucson - R4
Direction Craycroft south of Willams Blvd to main entrance; thru gates, the bear north; wrap around to Bldg 11
Rooms
Master Bathroom Double Vanity
Kitchen Garbage Disposal
Interior
Heating Heating Electric
Cooling Central Air, Heat Pump, Ceiling Fans
Flooring Carpet, Vinyl
Fireplaces Type None
Fireplace No
Laundry Dryer
Exterior
Exterior Feature Courtyard
Parking Features Electric Door Opener, Extended Length, Oversized, Separate Storage Area
Garage Spaces 2.0
Garage Description 2.0
Fence None
Community Features Rec Center, Paved Street, Lighted, Spa, Pool, Fitness Center, Gated, Sidewalks, Park, Street Lights
Utilities Available Sewer Connected, Phone Connected
Amenities Available Clubhouse, Pool, Recreation Room, Spa/Hot Tub
View Y/N Yes
Water Access Desc City
View None
Roof Type Built-Up
Porch Covered, Patio
Total Parking Spaces 2
Garage Yes
Building
Lot Description Borders Common Area, North/South Exposure
Architectural Style Contemporary
Schools
Elementary Schools Bonillas
Middle Schools Vail
High Schools Rincon
School District Tusd
Others
HOA Name Scotia Group
Senior Community No
Tax ID 128-10-5640
Acceptable Financing Conventional, Cash
Horse Property No
Listing Terms Conventional, Cash
Special Listing Condition No Insurance Claims History Report

- Albuquerque, New Mexico
- Anaheim, California
- Atlanta, Georgia
- Austin, Texas
- Chicago, Illinois
- Colorado Springs, Colorado
- Charlotte, North Carolina
- Detroit, Michigan
- Denver, Colorado
- Houston, Texas
- Las Vegas, Nevada
- Los Angeles, California
- Milwaukee, Wisconsin
- Nashville, Tennessee
- Miami, Florida
- Minneapolis, Minnesota
- Orlando, Florida
- New Orleans, Louisiana
- Phoenix, Arizona
- Portland, Oregon
- San Diego, California
- Salt Lake City, Utah
- Seattle, Washington
- Tampa, Florida




